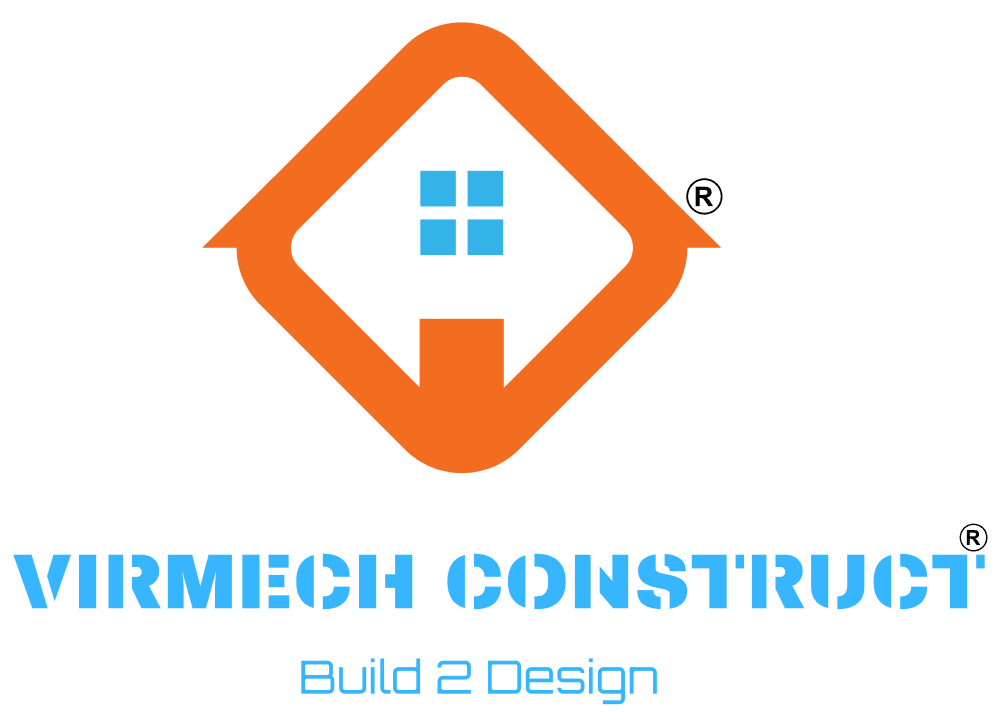Arhitectural Drawings

“Preliminary Drawings” will be produced, which include the floor plans layouts with the front elevation design, and any other additional elevations.
The Brief. A good working brief is essential. .
Site Survey/Analysis. ...
Concept/outline design. ...
Master Plan. ...
3D CAD views. ...
Planting plans. ...
Construction drawings and specification.
£350.00
Send a Message
An email will be sent to the owner
